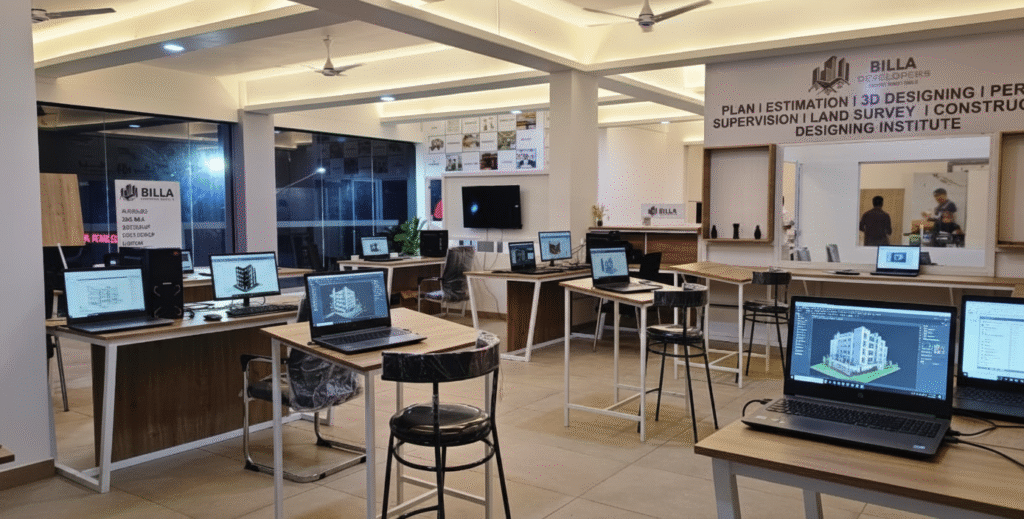Billa Designing Institute
Learn the tools that
shape tomorrow’s architecture and interiors
Courses We Offer

AutoCAD
Drafting 2D & 3D drawings, design documentation, real-world projects.

3DS Max
Advanced 3D modeling and realistic visualizations for architecture

SketchUp
Quick conceptual modeling and design presentations

Photoshop
Architectural boards, render touch-ups, and presentations

Lumion
Real-time rendering and
walkthroughs

Basic Engineering
Foundation for non-technical learners entering design.
At Billa Developers, we have built a legacy of excellence in construction and design. With this expertise, we now bring you the Billa Designing Institute – a dedicated space to learn modern design software, traditional concepts, and engineering basics.
Our aim is to bridge the gap between theory and real-world practice, giving students practical skills that align with industry demands.

Why Join Us?

Industry-experienced trainers

Hands-on training with live projects

Placement/Internship support

Small batch size for personal mentoring
FAQ
Anyone who has completed +2 or holds any degree can join. No prior technical background is required.
Yes. Our courses are designed for both technical and non-technical students. We cover the basics first, so even beginners can learn comfortably.
You can work as a Designer, Draftsman, 3D Visualizer, Interior Design Assistant, or Junior Engineer. These skills are also highly valuable if you plan to pursue higher studies in Architecture or Civil Engineering.
At Billa Designing Institute, you don’t just learn theory. Since we are part of an active construction and development company, you will get the chance to work on live projects alongside our experienced staff and design professionals. This ensures you gain real industry exposure while learning.




